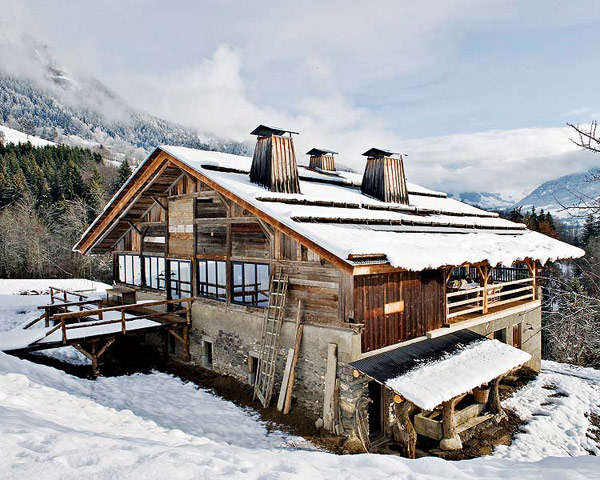[adsenseyu2]
We are not fans of exuberance and luxury, but this particular traditional-vintage chalet in the French Alps caught our… undivided attention. The lovely bohemian style villa was designed by Belgian decorator Lionel Jadot (who converted it from a farmhouse) and is located near Megève, France.
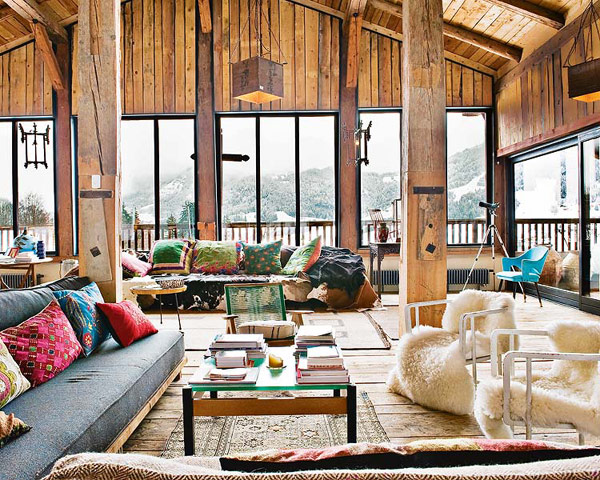
The chalet is structured on two levels: below are the bedrooms, and above there is a striking 12 meter high living room, with surrounding glass windows and perfect views. What we love about this project is its lack of “rigidity”. Wood is present all around, creating a welcoming feel and colors …pleasant invaders. The fireplace living space continues outdoors with a stunning terrace, optimally framing fairytale scenes.
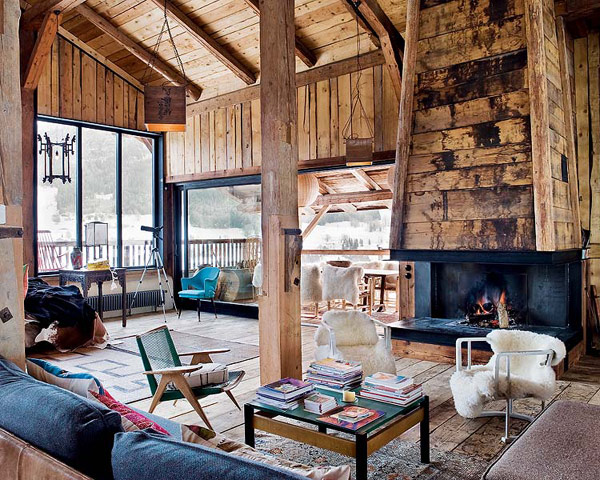
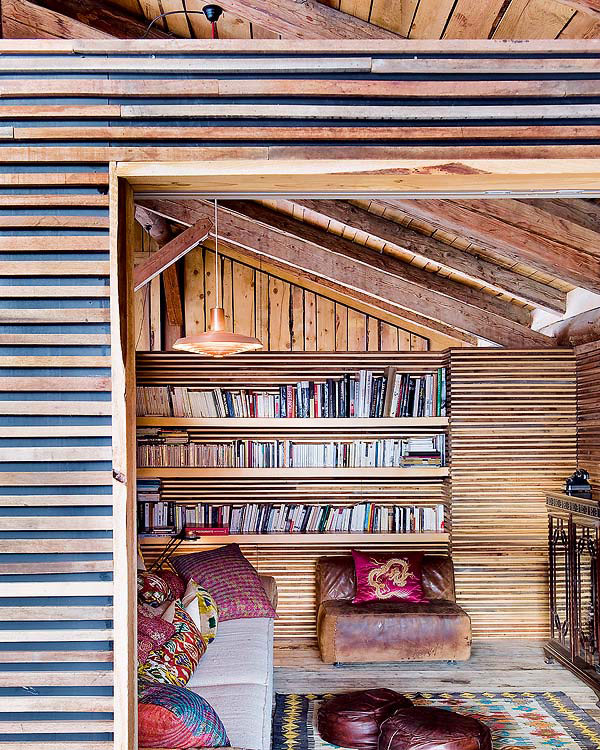
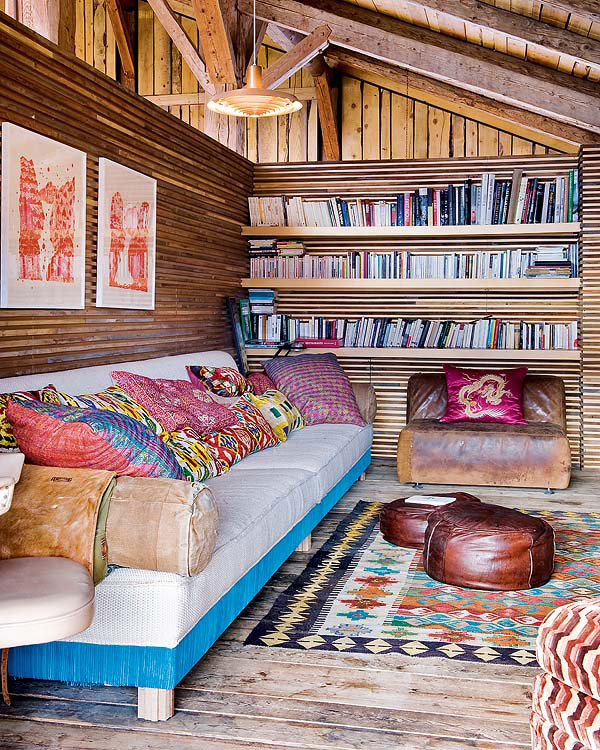
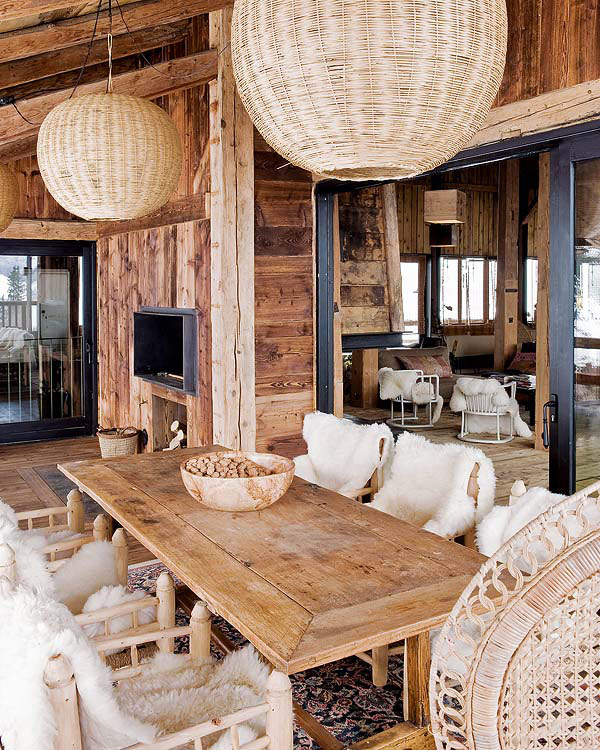
The furniture, lighting and decorating details all go hand in hand to create a space that is welcoming and delightful. And did you notice the fluffy chair covers?
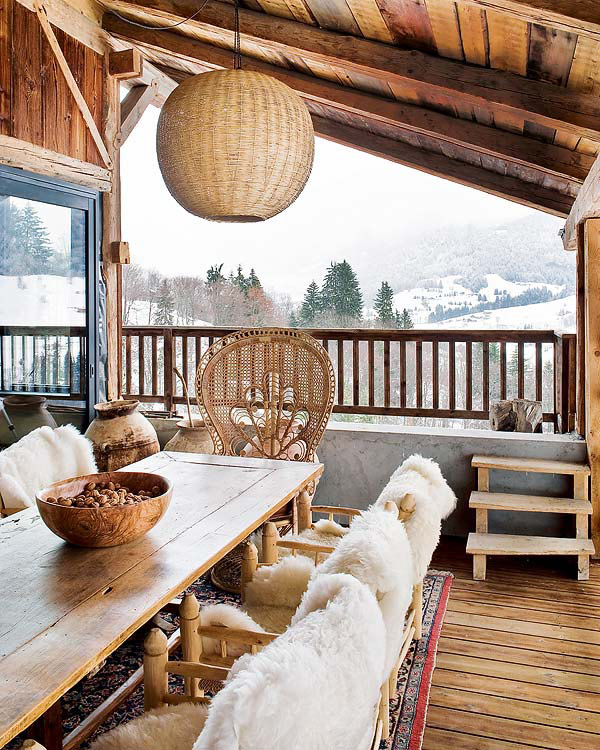
The exterior terrace is perfect for sunny weather, but also for a quick regrouping before heading down to the ski slopes in the winter.
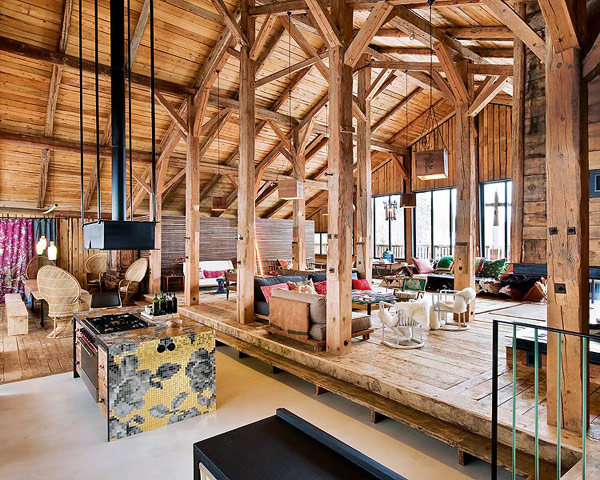
Vertical and horizontal wooden beams create a fun interior geometry, one that visually divides the space and adds a touch of originality.
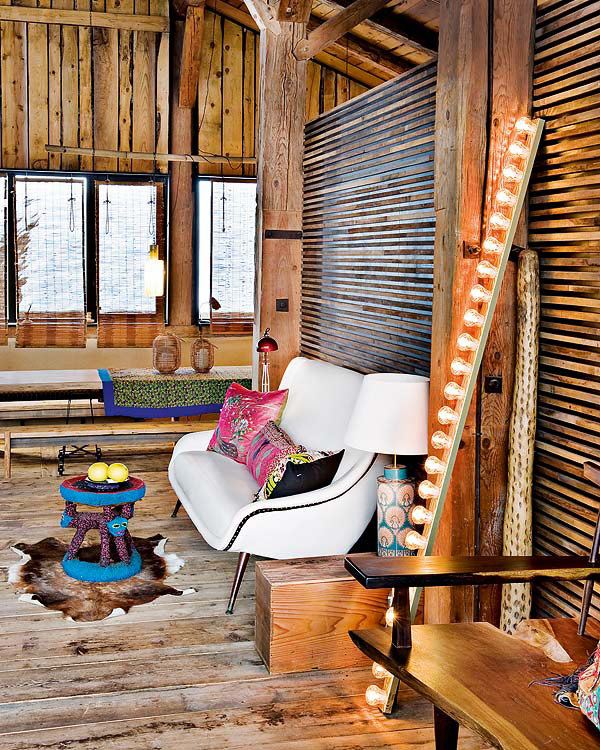
… a little holiday spirit, perhaps?
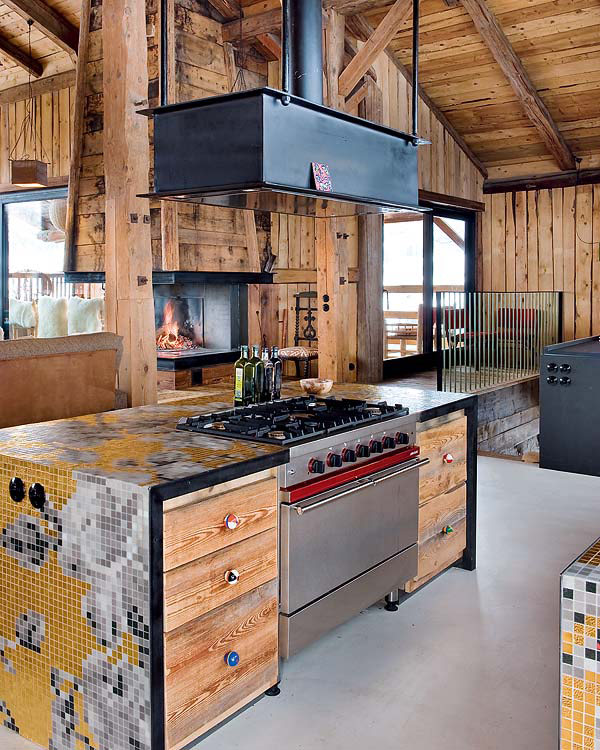

A cozy bedroom above and a very original bathroom design below. Enjoy and tell us what you think!
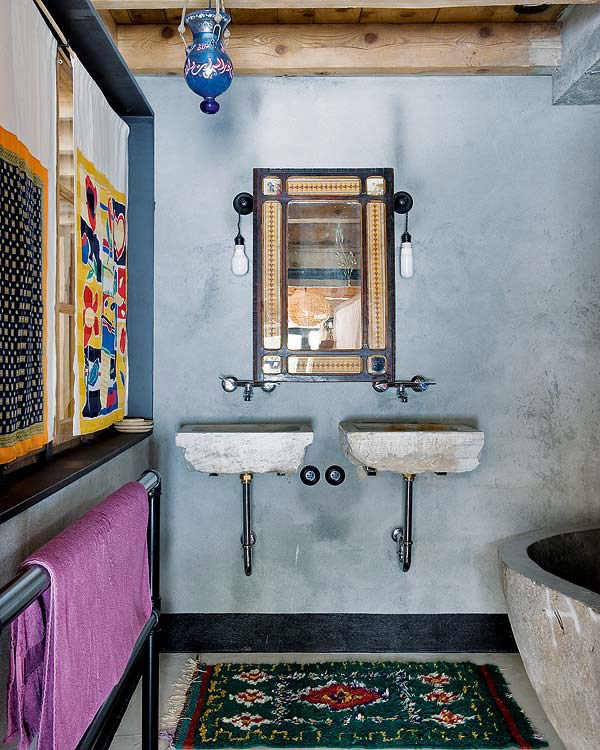
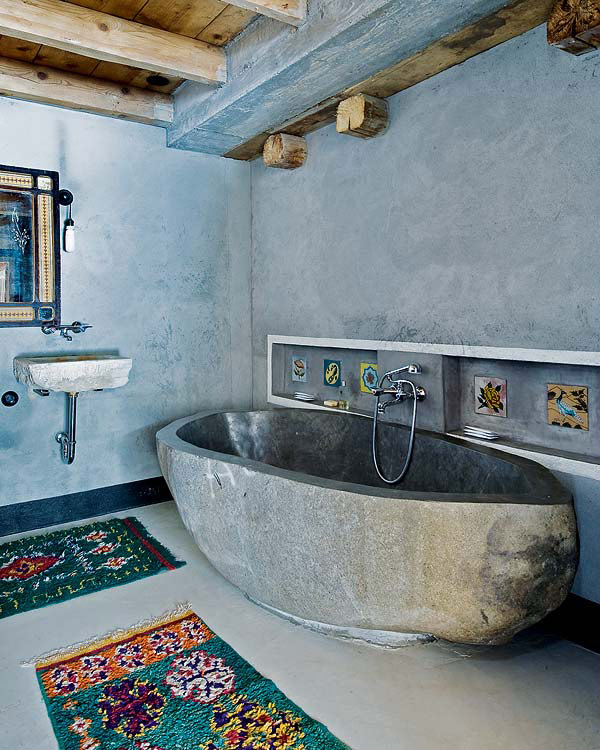
[adsenseyu2]

